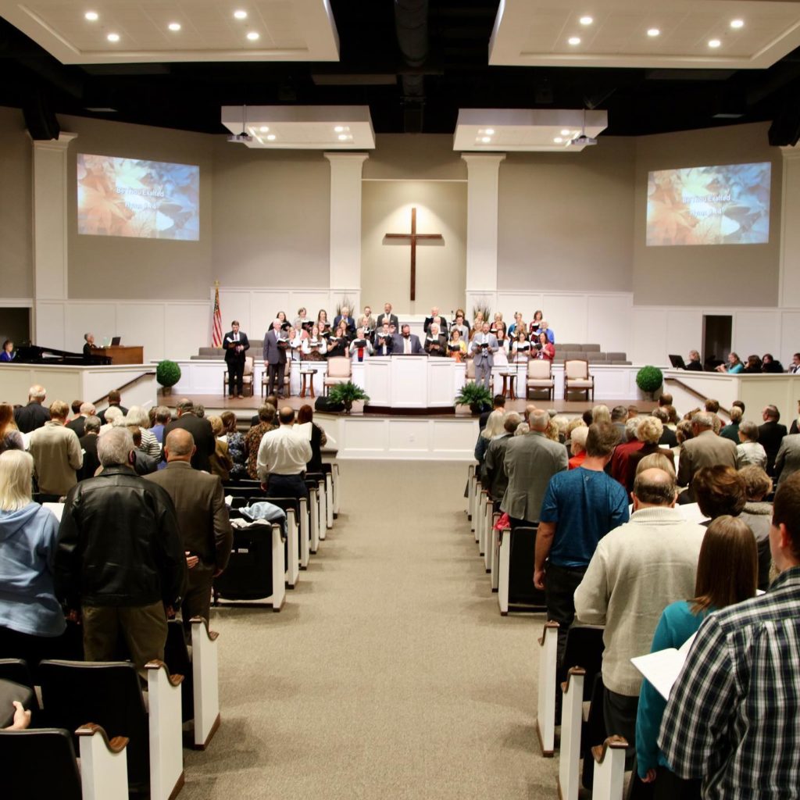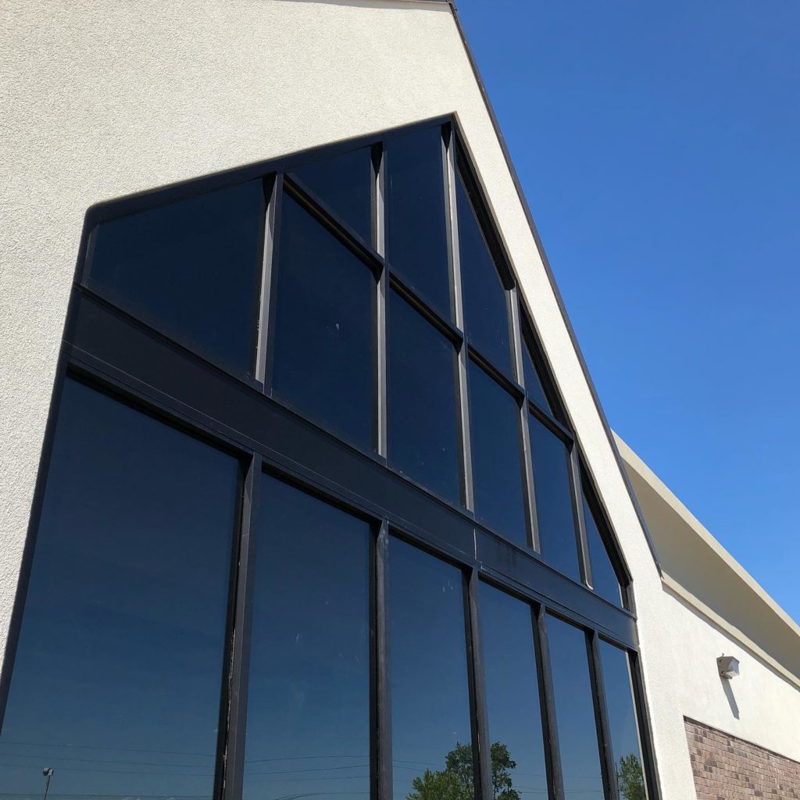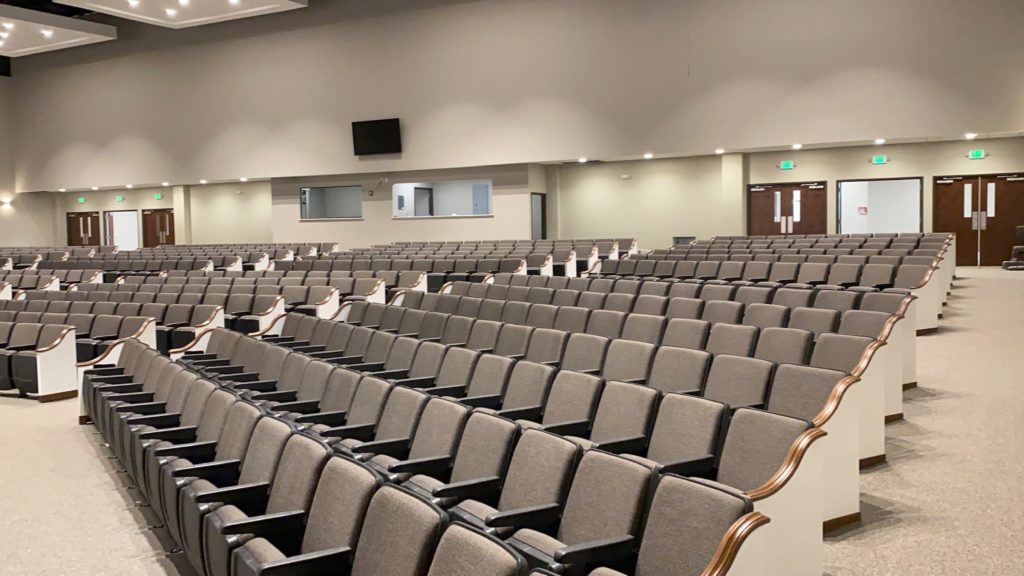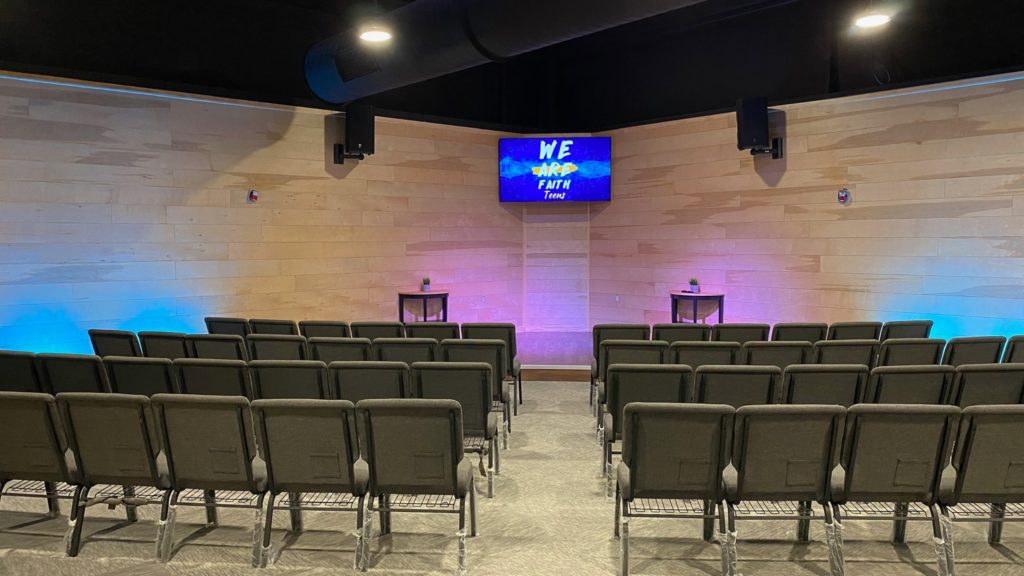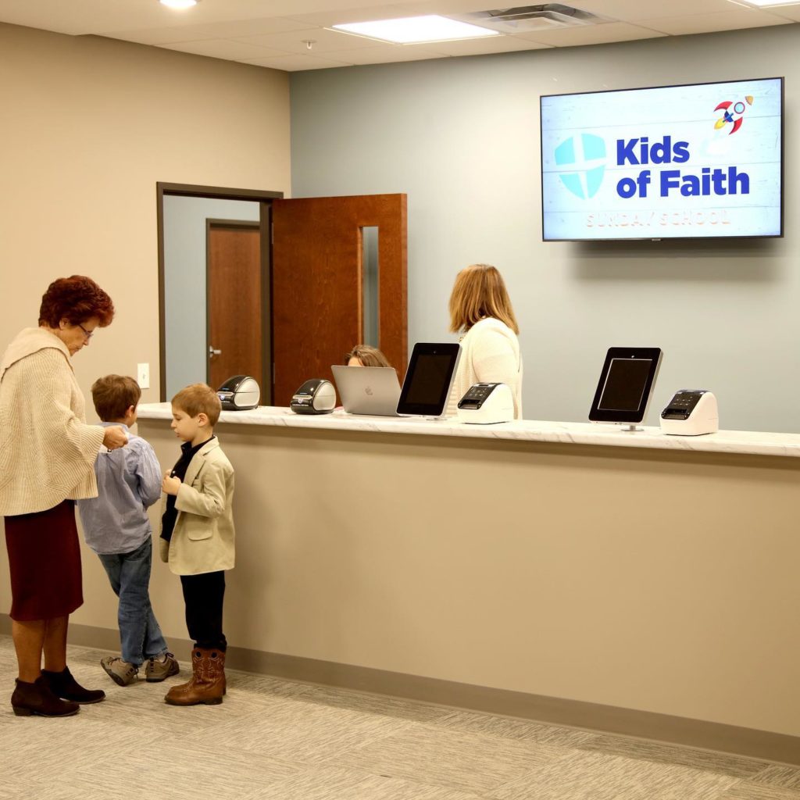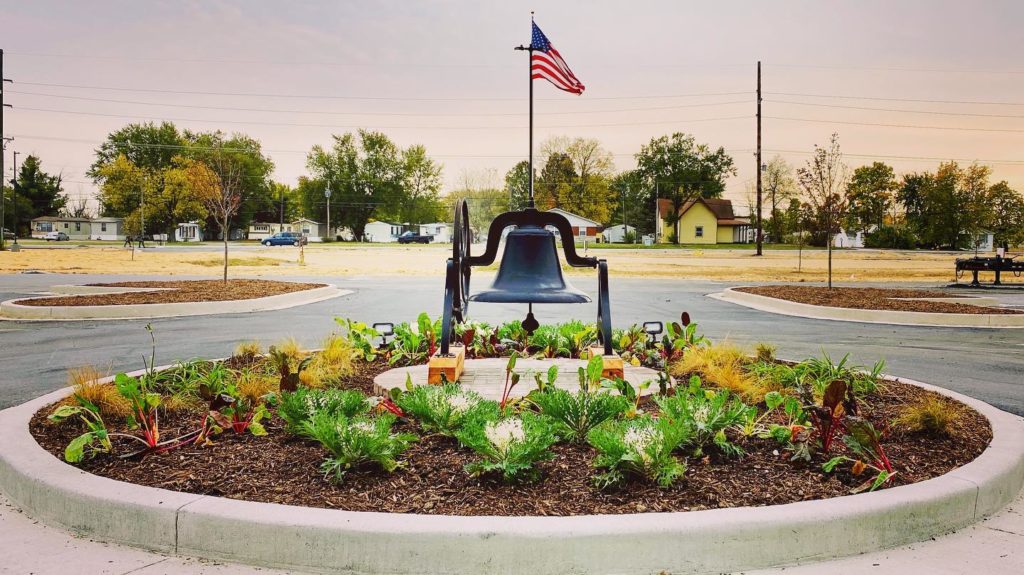HTW partnered with Omega Church Consultants to provide engineering services for Faith Baptist Church’s new building located in Avon, Indiana just West of Indianapolis.
The building is divided into four areas providing worship space, administration space, education space, and a fellowship hall and gymnasium. The large central foyer provides easy access to all areas. The sanctuary features a sloping floor with theater seating in a fan-shaped arrangement.
The sanctuary was planned for expansion in three phases of development as the congregation grows: phase one seats 790 on the main floor plus 81 in the choir, the Phase two balcony expansion will add 300 seats, and the phase three sanctuary expansion will add 264 seats on the main floor.
The sanctuary ceiling is open to the steel super-structure and all ductwork, steel, and insulation are painted to become invisible to the guests. The light fixtures are installed in suspended clouds. The clouds help with the space’s acoustics while adding visual appeal to the space.
The administration area features a reception area, conference room, six offices, and a workroom. The pastor’s office includes a private library and restroom. Ample green space around the administration wing will allow for future expansion.
A large education wing includes a secure classroom area for more than 225 children newborn to 12 years of age. Children can transit securely from this area to an outdoor playground or to the indoor gymnasium. The youth room offers a large space with a stage and high ceilings, seating for more than 100, plus a casual area for games and fellowship.

